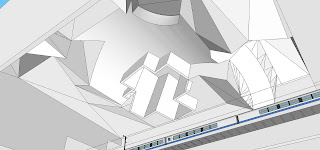I am working towards reinventing the Vitra building as a abstract rail station. In collaboration with my tutor Matt Day, I have decided to carry ahead with an idea of a cube. Imagine getting a cube and stamping the vitra building into the base of it, what you are left with is the interior of what will become the train station. Then the interior will be made from a 'Vitra Mold'.
 |
| A Train Station with a curved ceiling system. |
 |
| An Example of a Ceiling system that could be implemented for my train station ceiling |
The ceiling will be in the shape of the Vitra roof shapes but the entire exterior of the building will be a cube. As the train approaches the station platform, it enters through a rectangle tunnel and the entire station opens up to reveal a vast open space with high ceilings. I have attached some working progress shots of the station ceiling.
 |
| My Train Station Ceiling |
The interior of the station will be fitted with regular train station type amenities, such as a cafe, toilets etc.
The train station will be located either in the inner city, or in a rural location (as a juxtaposition).
The exterior of the building will be clad in an Architectural aluminum cladding system, consisting of various colours, such as the style in my textures section, or a bubble type soft skin, which will be lit in different colours, similar to the Allianz Stadium or Water Cube.
 |
| Water Cube |
 |
| Water Cube |
 |
| Allianz Stadium |
To get the station working well in Layar, I will work on transforming the station into a skeleton type structure, which will mainly be open, due to the station being an enclosed rectangular type prism, it will be disappointing for the final Layar model to be just that, so by turning it into a skeleton, the viewer can look up into the station and walk through it to experience open space and the 'Vitra Style' ceilings.






No comments:
Post a Comment