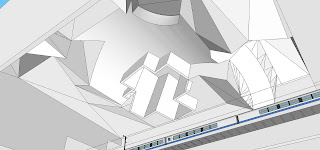ARCHITECT: Frank Gehry
LOCATION: Minneapolis, Minnesota
DATE: 1993
BUILDING TYPE: Museum
CONTEXT: University Campus



Due to its prominent site and design, it is hoped that there will be an increased awareness of the Frederick R. Weisman Art Museum’s collection and resources to the campus community through its welcoming architectural presence. Bounded by the Washington Avenue Bridge to the north, Coffman Memorial Plaza to the east, Comstock Hall to the South, and East River Road to the west, the site of the museum overlooks the Mississippi River and the Minneapolis skyline beyond. A drop in elevation of approximately 40 feet from the Washington Avenue Bridge and Coffman Memorial Plaza to East River Road determined the two major levels of access to the two primary programmatic components of the building. Vehicular access to the 124 car parking ramp as well as the loading dock of the museum is restricted to the lower level on East River Road, while the main museum level is entered from a pedestrian bridge walkway that connects the Washington Avenue Bridge with Coffman Memorial Plaza. The integration of this pedestrian bridge as part of the architectural composition serves to reinforce the museum’s role as inseparable from the campus experience.
The program of the museum is distributed on four levels in response to the dual access to the site. On the lowest level, adjacent to the loading area off East River Road, are the freight elevator, art storage spaces, a frame shop, and mechanical/electrical rooms. A small elevator lobby is also located near the entry to the parking ramp to bring visitors from this level up to the main museum level. The next levels are occupied by a carpentry shop and non-art storage, which are accessible from the freight and passenger elevators as well as from the intermediate parking levels.
On the main museum level, the gallery spaces, including the Weisman Collection, are articulated as a large rectangular volume at the southeast corner. Four sculptural skylights provide illuminations to the north, south, east, and west walls of the galleries. An interior “street” directly north allows flexible access to the galleries at different points. The mueseum store, a rental gallery, and a seminar room are located on the other side of the interior “street,” with frontage along the pedestrian bridge/walkway connection. Large picture windows provide pedestrian traffic with views into these spaces through the interior street to the galleries beyond. Also accessible from the bridge/walkway is the main entry to the museum and an airlock with the elevator lobby that enables the main museum level to operate independently from the rest of the building. At the center of this level is a 1.500 ASF black box auditorium for audiovisual presentations. Movable partitions in its west wall enable the auditorium to be open to the adjacent museum lobby for special receptions and events. Consequently, the museum lobby wraps around the auditorium to allow continuous circulation and entry to the south side of the galleries. A focal point of the museum lobby – a curvilinear pavilion projecting forward from the northwest corner, opens the lobby to both the river and city views. Finally, the top level of the museum houses administrative offices, the museum archives, and a mechanical/electrical space for the galleries.
From the west, the museum façade is articulated in a faceted manner to capture views up and down the river. A tower-like structure rises from the loading area off East River Road and anchors the undulating geometry of the elevations at the southwest corner. Inside the tower, offices of the technical director, the registrar, and the museum director stack on top of each other to take advantage of the spectacular views from the site.
The exterior treatment of the museum takes into consideration its adjacency to the Park Board property along East River Road. The required 65-foot setback is respected, and existing trees and grass areas along the Washington Avenue Bridge off-ramp and around the construction were preserved and restored.




































